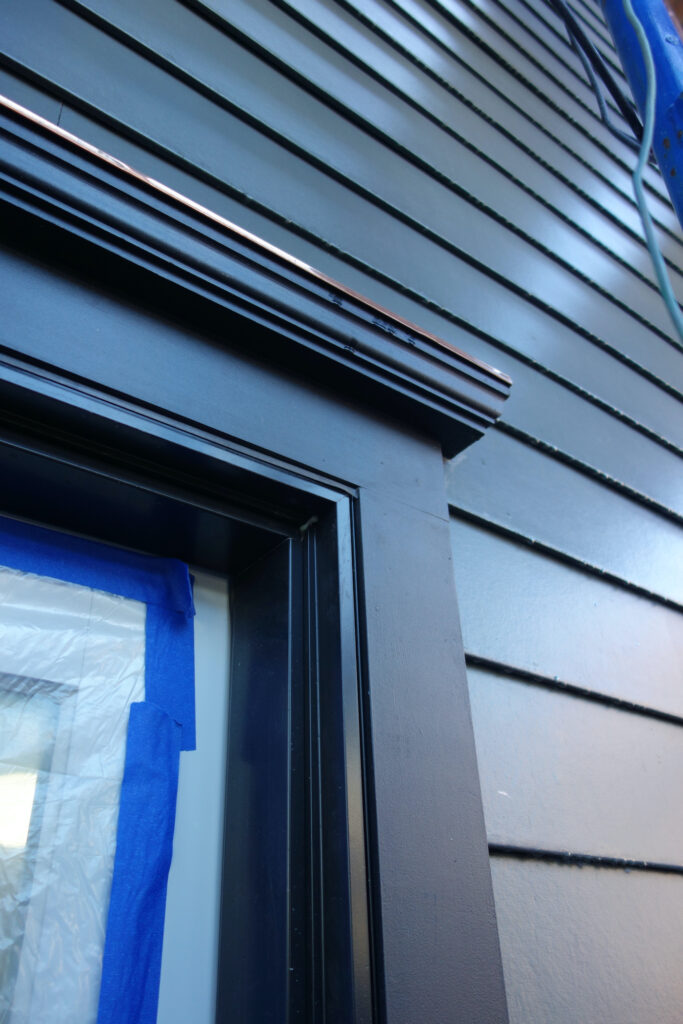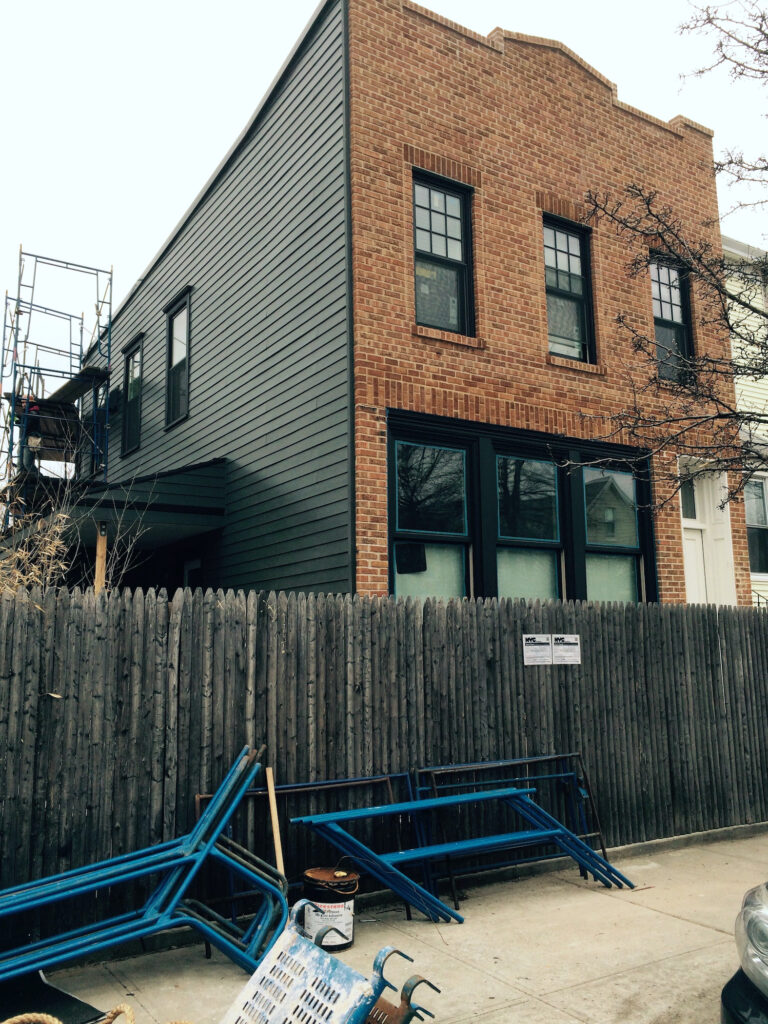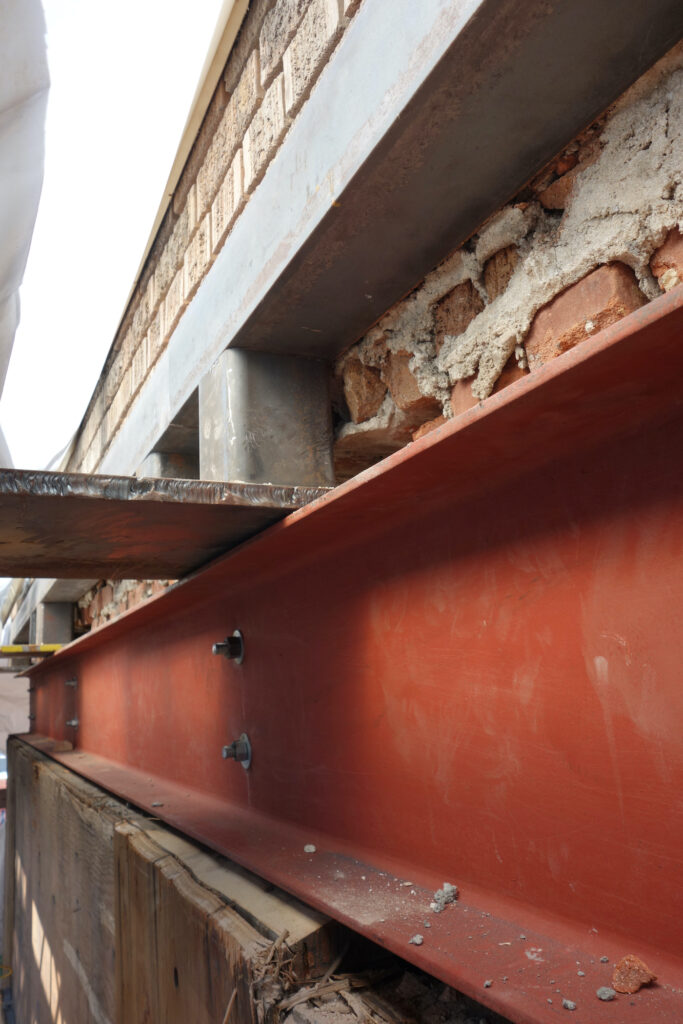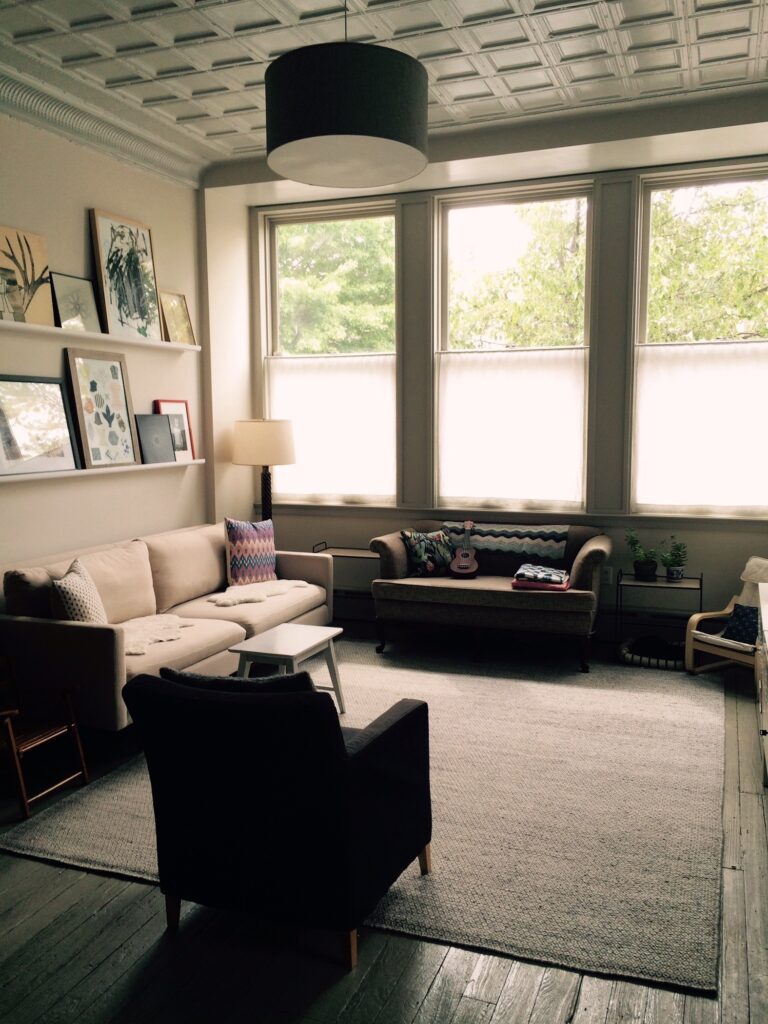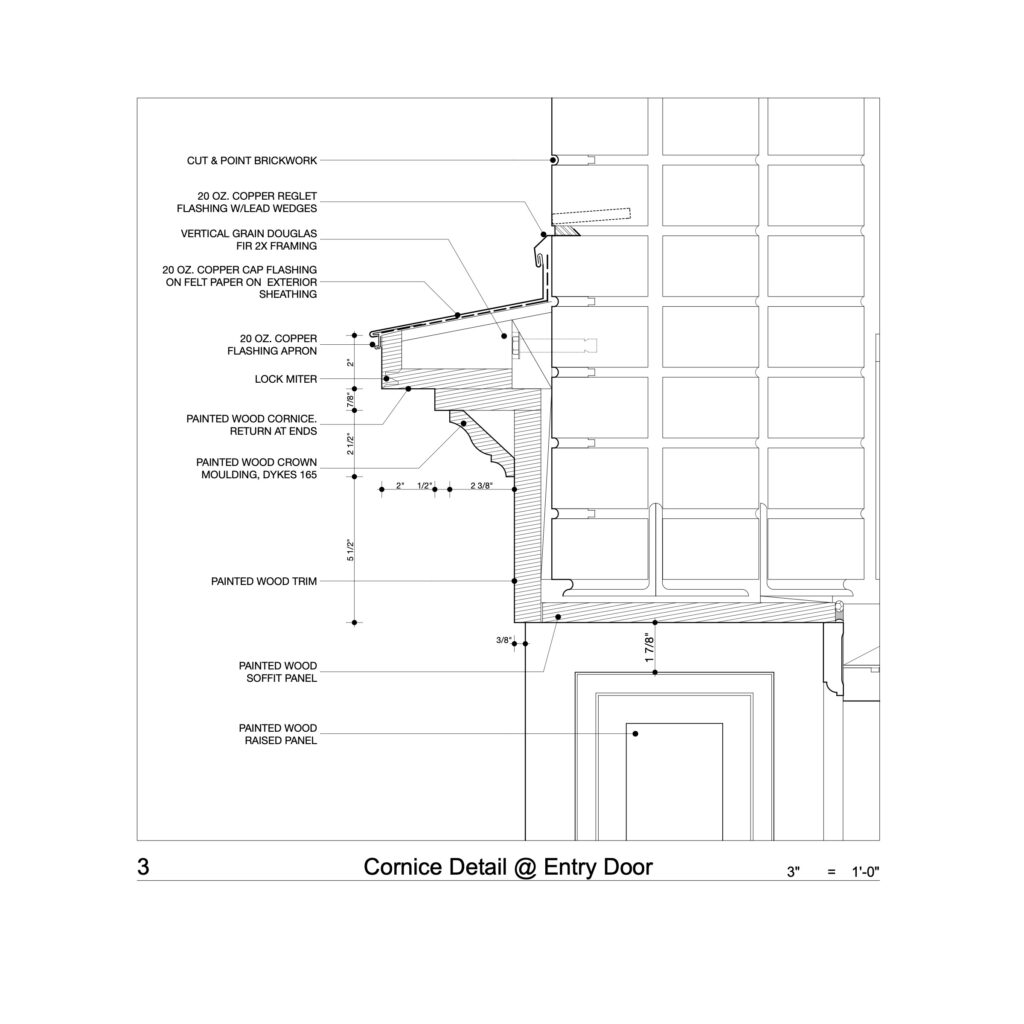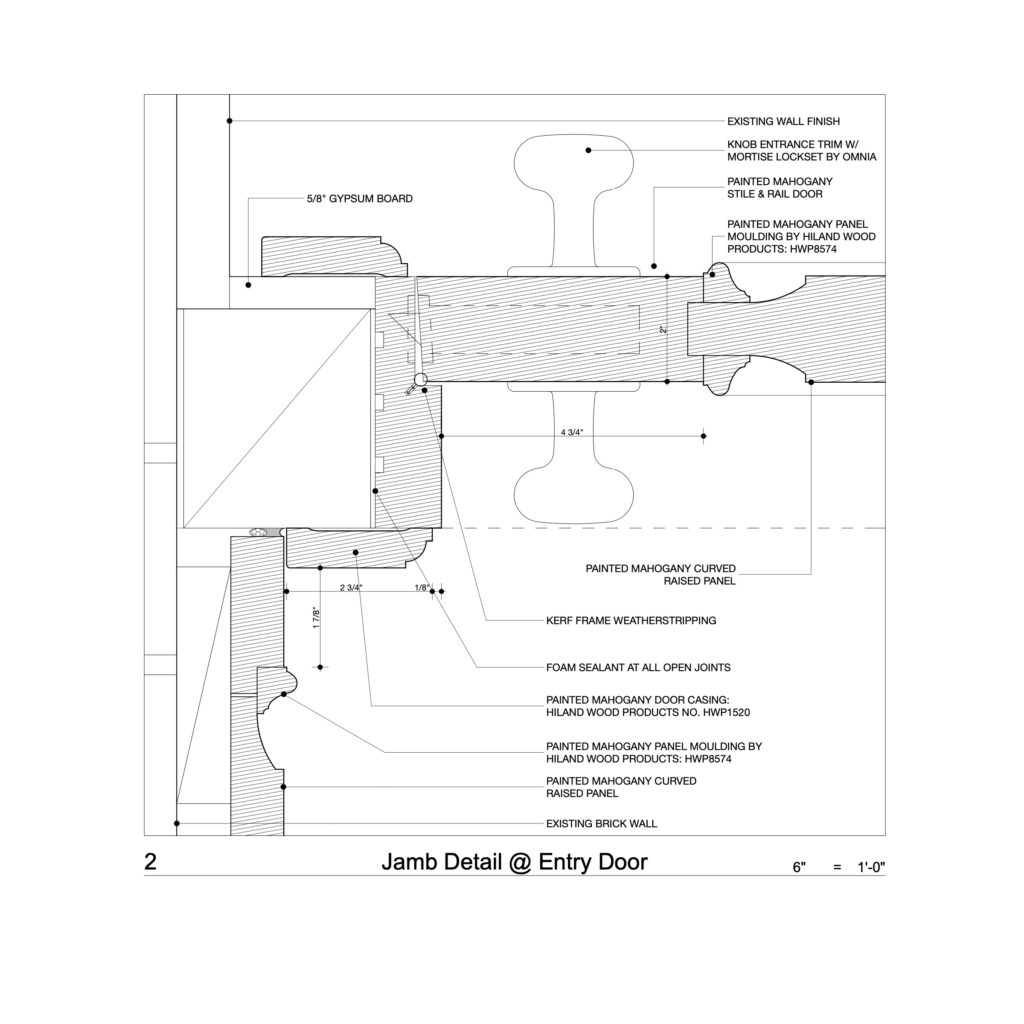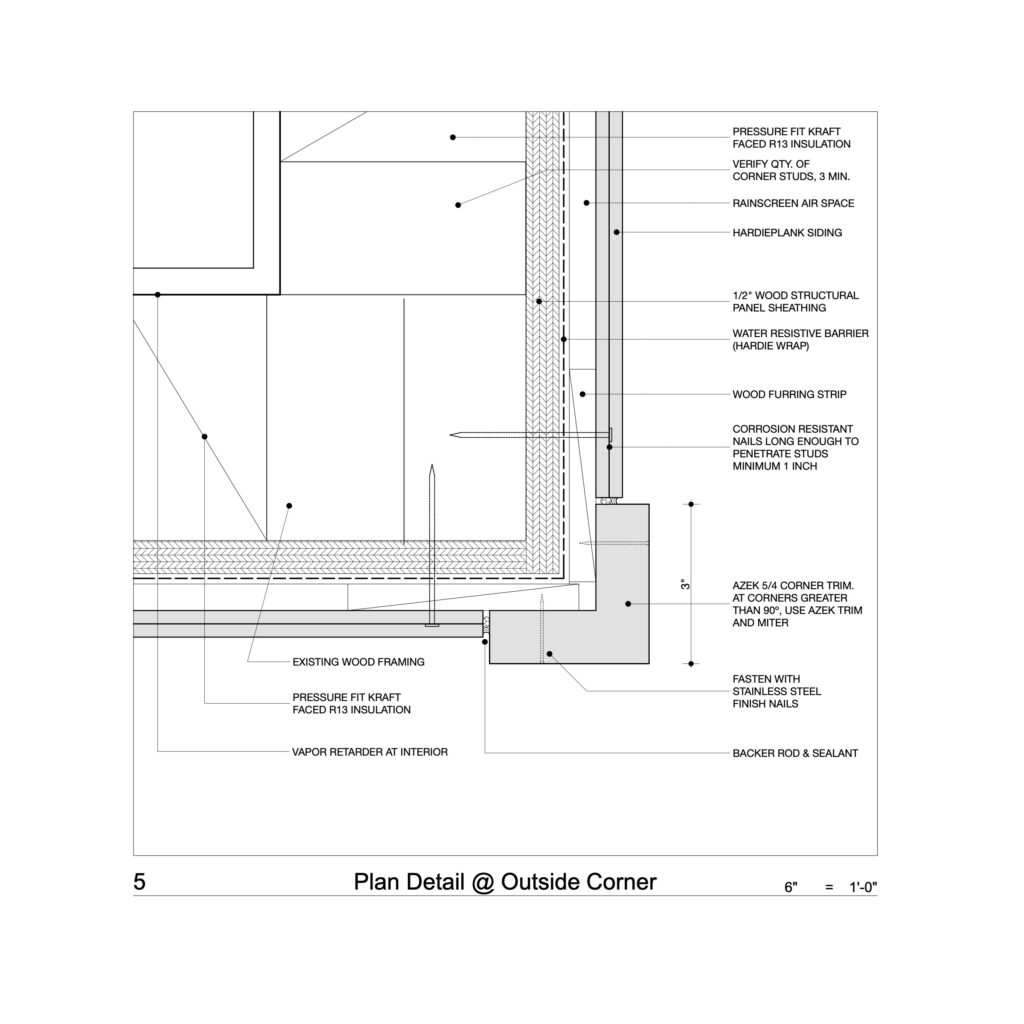Windsor Terrace Facade, 2015
Once completely covered in aluminum siding, the facades of this two-story semi-detached masonry and frame house have been restored and modernized. The southern masonry facade, with its vertical scratch brick, has been cut and pointed, while the lintels have been rebuilt and new windows installed. A steel beam over the old storefront was skillfully replaced, and the solider course lintel was recreated with new bricks.
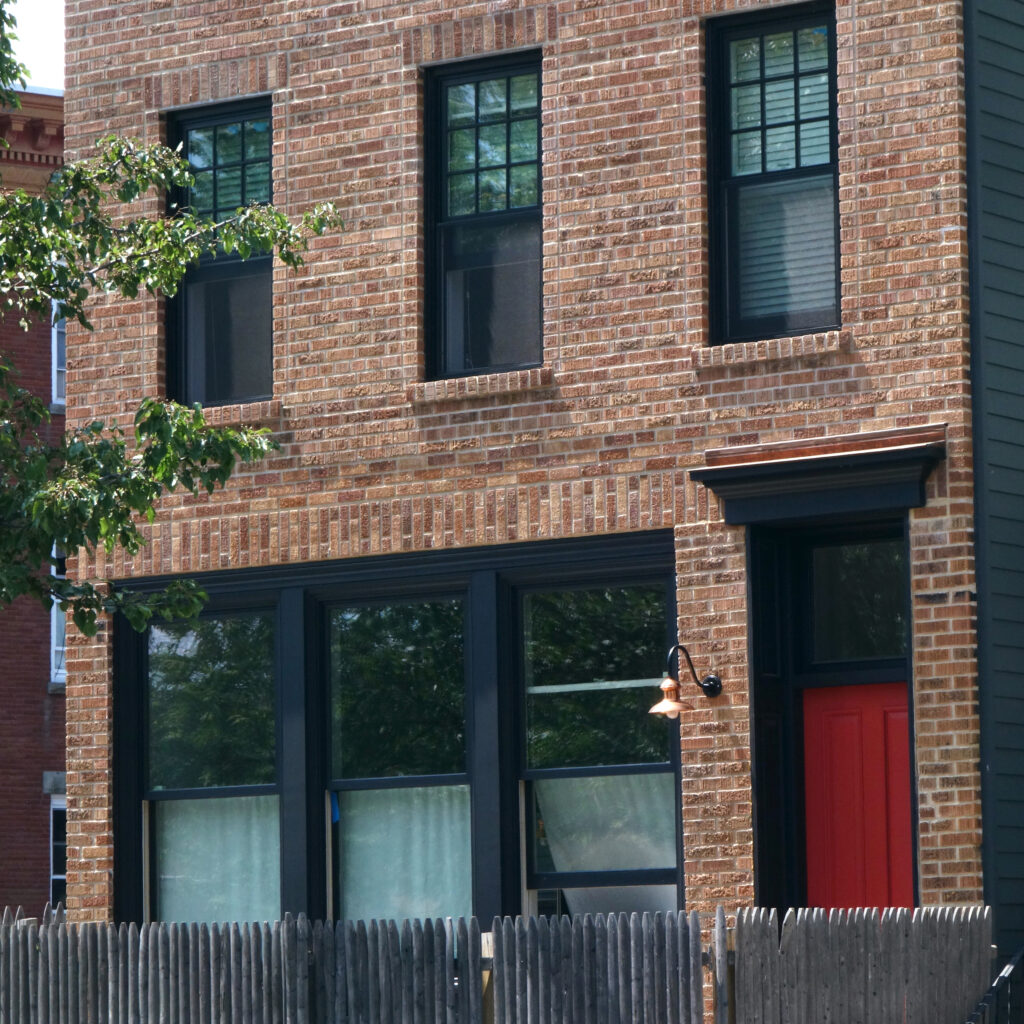
The west and north facades, on the frame portion of the building, were modernized with new cement board siding and wood windows with painted mahogany trims. Contractor: Burda Constructon
